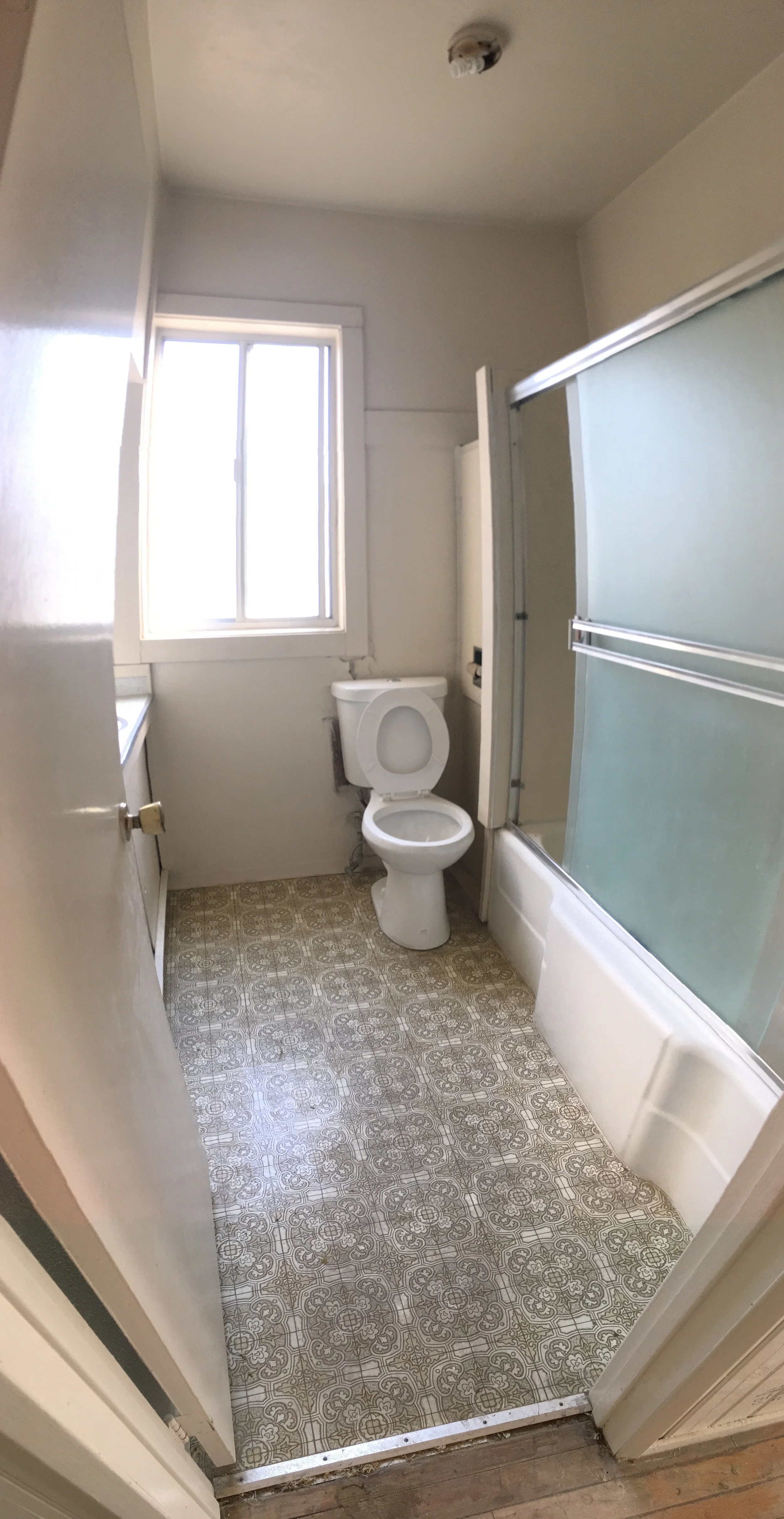Main bathroom with poorly placed toilet
When we embarked on the home buying process I initially thought the 1st floor rental unit was legal but not up to today’s code standards and needed only minor repairs. During the disclosures process and surface level investigation, we discovered that the Planning Department didn’t agree with the listing and had evidence requesting previous owners to cease renting it to anyone and to demolish the possibility of renting it out since 1962. To make this happen we realized we needed to change the ceiling height from 6’6” to 7’-0” (or taller), which is more remodeling than we hoped for. To make matters worse the Planning Department immediately jumped to the conclusion that “the house is over the ‘easement’ and needs to be moved”. This felt like a slap in the face, but also a challenge to be accepted. It looked like I would need to fight to prevail.
Changing the ceiling height to be compliant looked possible because the existing floor is raised with framing about 12” above the soil/grade and the floor to ceiling height at the garage, also on the 1st floor, measures at 7’6”. But move a house that is 104 years old?! I don’t think so, not when the house is 3 years older than the city. I decided that I’d start researching the history of the home and the community as much as is reasonable. We realized, that though this illegal condition wasn’t disclosed by the seller, we have to continue because there is too much to lose, both for us and for the building's potential.
I was granted permission, from the seller, to come into the home on my own time to measure both the main living level on the 2nd floor and the 1st floor rental unit. Measuring is a bit like being an archeologist. I recognize that the home is in the Italianate style and was probably built here to replace a lost home from the 1906 Earthquake and fires in San Francisco. Because I have studied Architectural history of the San Francisco Bay Area, I discovered where there would have been original walls for a central hallway, a porch that has been enclosed and where the original kitchen plumbing was located. I also realized that the lower unit is in worse shape than I originally imagined; the floor of the living room is curving down into the foundation at one side of the room. I also noted that the toilets are only inches from adjacent walls and that there is aluminum siding over the original shiplap wood siding. I document as much as I can in the few short hours I have been allotted with my camera and tape-measure as I am unsure if I will have permission to come in again before closing right before the holidays in December.
My house on the right, sitting on the lot line
At Design Set Match, we do a Schematic Design with our clients to get a better initial grasp of what a remodel might entail. In the case of my own home I had to break this order of operation. I moved as fast as I could with these floor plans and I didn’t give my husband the full package I would give to my clients because I had to work overtime and after hours to keep pace in order to have something to provide to the Planning and Building Departments before January 1st as new code changes took effect. He wasn't happy about it but it was the best I could do. I was exhausted and caught myself making mistakes, so I turned them over to the architect I collaborate with for a reality check. He told me that the new floor plan layout would work fine except for one major factor.
The wall I want to have the bedrooms on is at the zero lot-line of the property and therefore the windows can’t meet the emergency egress code requirements. I thought there must be a loophole, but in digging further I realized I had to start from scratch because windows on the zero lot-line can’t be operable per the California Fire Code. Ugh, I wanted to scream and tear my hair out… Instead I took a break and focused on my fantastic clients to give myself brain a rest before I formulated a new plan of attack.
Kitchen in the downstairs rental unit



