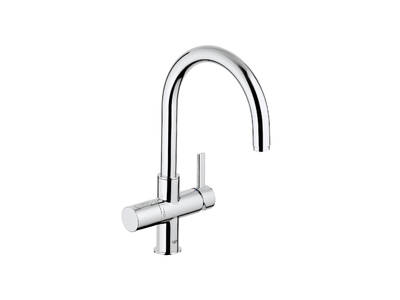Planning and preparing to remodel your kitchen and/or bath is a lot of hard work. Even if you hire an interior designer and a construction team there is emotional work, it can often be draining. People I work with often have some vision for their new space, colors, how they might use it and why, more often than not there is much more to be considered.
Last week I met with a couple who's home is in Kensington. It's been their family home for more than 20 years where they raised their family and now have grandchildren come to play. While I was measuring their master bathroom we also discussed how their space might be different, and how might it improve their lives. Would changing from one sink to two make a difference? If we installed medicine cabinets with electrical outlets inside to charge their toothbrushes and other items would they actually use it? We stood together and seriously looked at what is working now... which usually isn't much, so next we looked at what wasn't working and why in an almost Sherlock Holmes methodology. Standing in the space and having some sense of roll play or pretending to use what might be. "Purging" was an option she suggested, but not one that I typically recommend as a starting point. Change is hard and changing the habits we have formed for many years is even harder.
Sometimes we get to the last week before construction is scheduled to start and kitchen cabinets are still full and "no one" has time to pack it away in an organized manner. Often people tell me they will purge when they "move out" of the space, but really how many of us actually do that for everything that needs to go? The last time I moved it was in haste. Our upstairs neighbor had left their bath water running and it over flowed and rained into our apartment. Ideally we would have come back the next day and purged the expired pantry items, household cleaners and junk mail, but instead we purged the major items that were damaged and briskly packed everything including paper trash that really should've been shredded. Whew. When homeowners who are preparing to remodel leave this to the last week it is the same. Maybe there isn't a literal flood to deal with, but the hasty, unorganized packing is stressful and comes back to haunt them when it's time to move into their new kitchen or bath. What a let down to go through all that unwanted stuff in the middle of your new space.
Last year I met a professional organizer, Lis McKinley, from Let's Make Room. She specializes in working with homeowners preparing to remodel. Along with her crew she empties, organizes and assists in cleaning out the stuff that should really be tossed into the trashed and replaced with a better expiration date before unpacking. Earlier this year I introduced her to a couple I was working with in San Francisco to remodel their condo's kitchen and bathroom. While not everyone can or needs to move out, they felt this was the best option for them. Wow, I was impressed! Not only was she providing the needed packing, sorting and general cleaning out but she also helped them to sell unwanted items in good condition, provided and coordinated movers and found them temporary housing! I wish I had known her a couple of years ago!
In the end, whether you decide to do these chores yourself or hire someone who does it all the time, its best to remember that your personal time is valuable. For some it’s time away from your career, and others time with family. Make this time remodeling for yourself about yourself.






